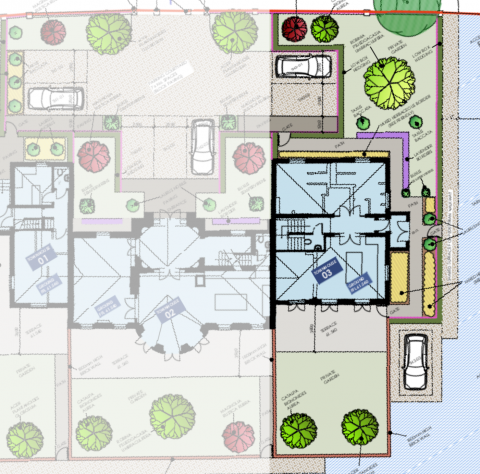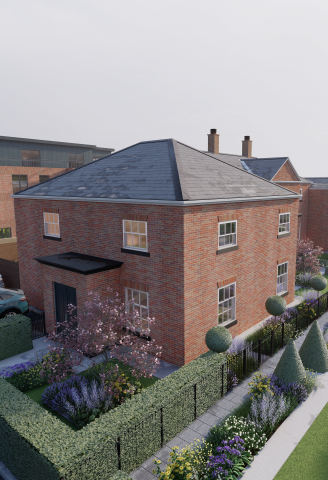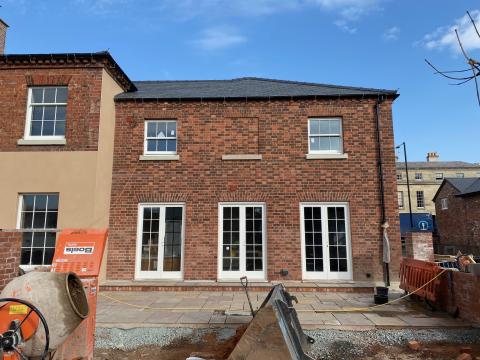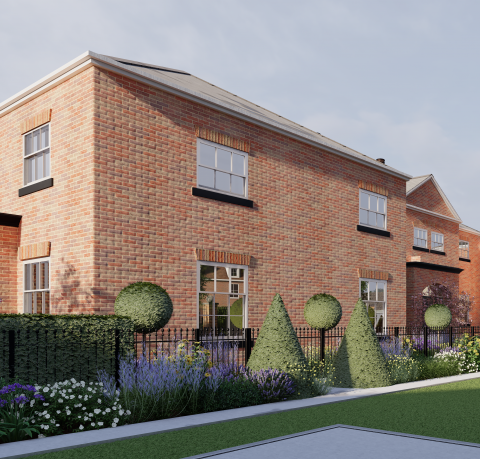3, The Shrubbery - SOLD SSTC
The Shrubbery is made up of three unique townhouses. Property #3 is now sold, subject to contracts.
Early photos show work in progress.

Created from an iconic Grade-II listed building, The Shrubbery is a fully-modernised, period property. House #3 has three double bedrooms, three bathrooms plus guest WC, lounge, large open-plan kitchen diner and separate utility room or study.

The property is set behind a landscaped front garden. The south-facing rear garden has a paved patio and will be landscaped. Furthermore, owners will have access into the Rea Brook Valley Country Park and Nature Reserve.

The Shrubbery has seen significant investment in renovations to the exterior and interior. This period property features all the luxuries of a new home, from new wiring, plumbing and central heating, to underfloor heating and full insulation to walls and roof. Double-glazed, handmade, wood sash windows throughout meet the criteria for this grade-II listed property.
The large scale rooms and 3m tall ceilings recall the grandeur of the original building, which was once a landmark hotel and private residence built in 1840. The redesigned floor plan is perfect for today's way of living with an open-plan kitchen and dining room, leading through triple french windows into the South-facing garden. The designer kitchen has granite worktops and centre island, double ovens, Quooker tap and integrated appliances.

The generous master bedroom features a walk-in wardrobe and large en-suite. There are two further bedrooms with en-suite and bathroom. The staircase is 6m high, with a new hand-made oak staircase. There is valuable storage in the large airing cupboard, a deep cubby under the stairs, and in the loft space.
Located on Abbey Foregate's conservation area, one of the most desirable parts of Shrewsbury, this home benefits from three off-street parking spaces plus an electric vehicle charging point.

To book a viewing, call Sharon on 01743 403131 or email sharon@syhomes.co.uk