Before & after transformations
Our restoration of the former Lord Hill Hotel has seen every room stripped back to brick and rebuilt to the highest specification and exacting standard of finish.
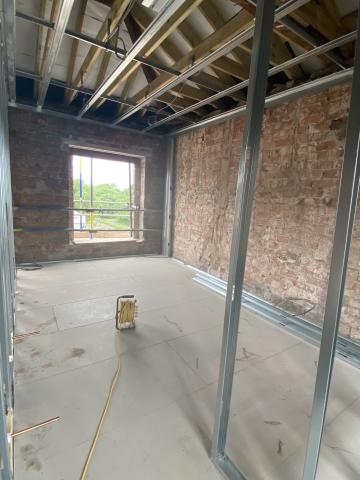
The roof was re-tiled, using reclaimed tiles to retain that well-worn patina. Roof struts were replaced with the loft space fully insulated. (Lofts have been boarded for storage use.)
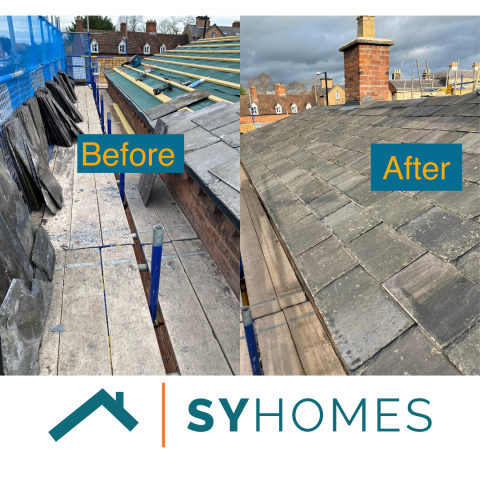
The house has been fully re-wired and re-plumbed, with all new bathroom suites. The new central heating system is supported by underfloor heating on the ground floor and in all bathrooms.
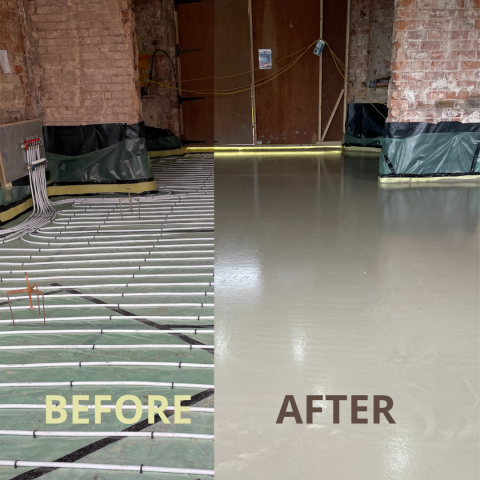
Double-glazed, wooden sash windows were hand-made to keep the heat in and meet the Grade-II building expectations.
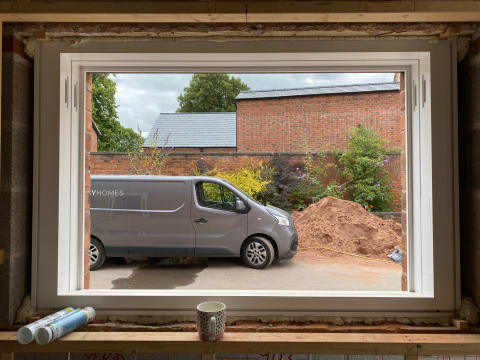
The floor plan was carefully considered to meet today's way of living. Open-plan rooms on the ground floor are perfect for socialising, whilst the upstairs has a perfect bedroom to bathroom ratio.
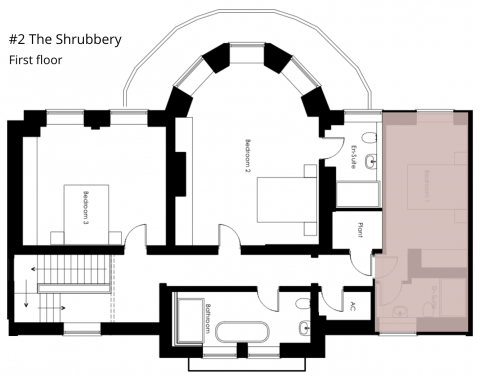
This lovely double bedroom has an en-suite, plus space for a fitted or freestanding wardrobe. It has been fully re-plastered with period cornicing and painted for a perfect finish.
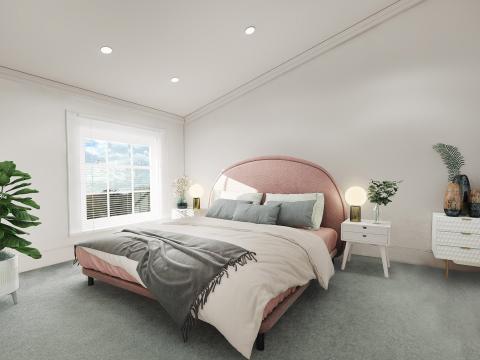
Book a viewing today.
Call Sharon on 01743 403131
Email sharon@syhomes.co.uk