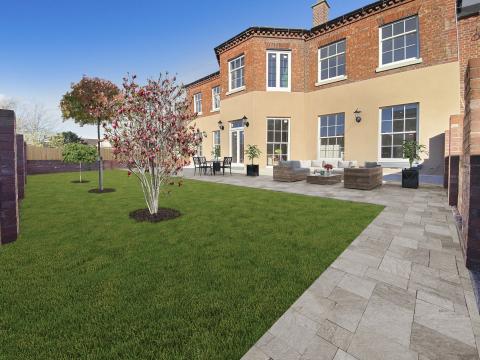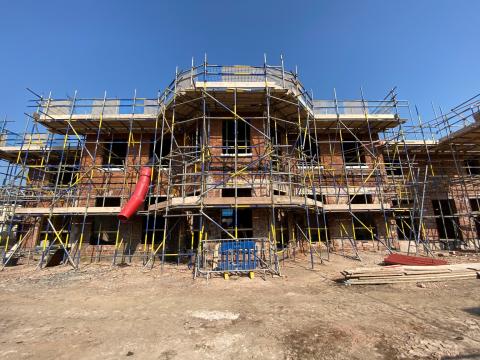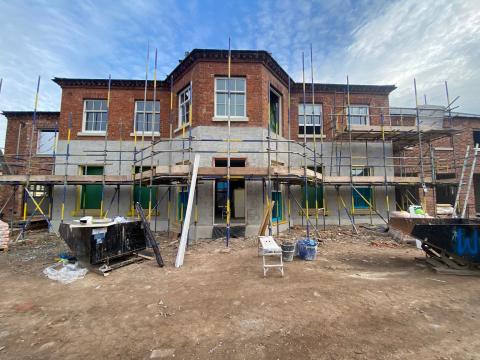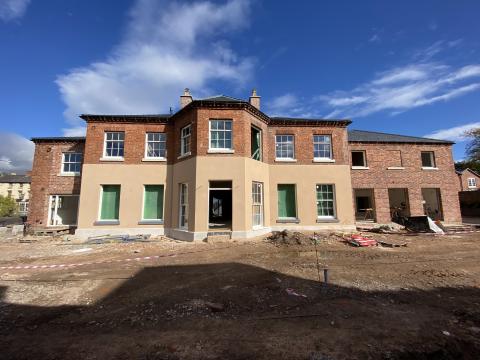Rear elevation transformation
The exterior of The Shrubbery has been carefully renovated, creating a stunning backdrop for the south-facing rear garden.

Significant investment has been made to ensure the property is as-new, with all wiring and plumbing replaced, central and under-floor heating, fully insulated loft spaces, plus a fully tanked basement. This is a characterful period property without the inconveniences associated with buying an older property.

Like every aspect of this renovation project, attention has been paid to the details. Brickwork has been restored by our artisan bricklayer, Chris Longman. The roof has been retiled with reclaimed slate tiles.

Hand-made, double glazed, wooden sash windows have fitted throughout, in keeping with the Grade-II listed building criteria with the benefits of draft-free frames and thermal insulation. Double doors lead from the dining area onto a wide paved patio that faces south.

A magnolia bush will add splendid colour in the Spring, as the lawn is laid to turf. A neat path leads to the rear gate, which will give direct access to the Rea Brook Nature Reserve.

The Shrubbery has undergone extensive renovation. This is a characterful period property without the inconveniences associated with buying an older property.
Book a viewing today.
Call Sharon on 01743 403131
Email sharon@syhomes.co.uk
For full details, view the property page.