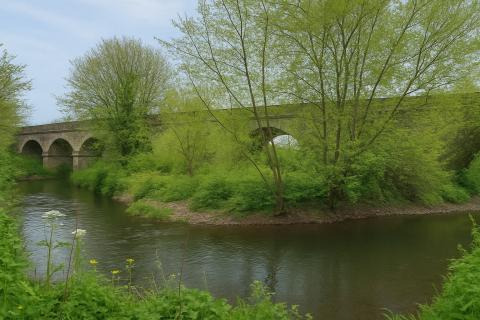Description
10 is a bright and spacious apartment located in the East corner of the First Floor.
The open-plan living area has two floor-to-ceiling windows plus a fantastic 'picture window' that runs at eye-level along the length of the room (5m long x 1m tall).
- Open-plan lounge and dining.
- Kitchen with island-style worktop, perfect for entertaining.
- Separate utility room for washing machine and dryer.
- Two double bedrooms with space for fitted wardrobes.
- Two bathrooms: one en-suite with shower, one bathroom with bath.
- Entrance hall and two storage cupboards.
- Easy access to the residents' Courtyard.
An unusually high ceiling (over 2.8m tall) adds to the sense of space and elegance.
Extras available:
- A choice of fitted wardrobes in bedrooms
- A choice of flooring in bedrooms
- Parking space available to purchase separately
Additional information
- Service charge for this property will be £163 / month
- Service charges are fixed for three years from Completion date
- Sold as a Leasehold, with a share of Freehold
- All main services installed: electric, water
- Council tax Band B (unconfirmed) - £145 / month estimated
- EPC rating B
Image gallery includes real photos plus AI-enhanced images with furnishings.
Sharon
Sidell
Sales and Property Manager
Features
Gallery
View

Floorplan
Site map
Location
Location
We decided to re-locate to Shropshire for our retirement, and in our very extensive search we were very lucky to find SY Homes' small development just outside Shrewsbury. The experience throughout the purchase was exceptional and the quality of workmanship and finish is second to none.
Thank you all at SY Homes.
John and Betty Phillips - Montford Bridge
